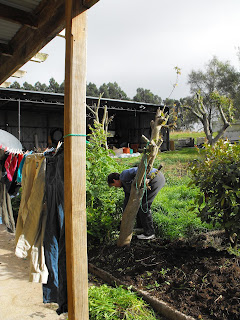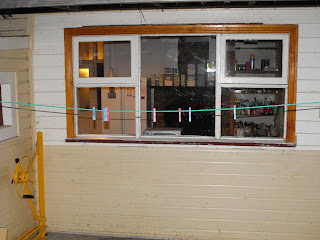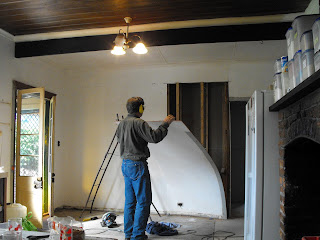Once the larger window had been positioned in the toilet, it was time to put the walls in.
Note the mass of plumbing in the wall! Because the floor is so close to the ground, all the piping for the plumbing has gone up the walls, in the roof, and then down the walls again.
The gap either side of the window, is to service the lead weights for the double sash window,
but it will get covered with a window frame.
Yes, I know the toilet is not centered to the room,
but that is because there is going to be a vanity on the wall shared with the bathroom!!
This photo is taken from the kitchen. You can now see the little foyer - left turn will take you into the bathroom, through the sliding door. The toilet will get a door!!


































