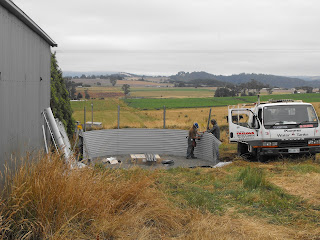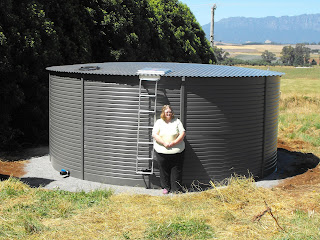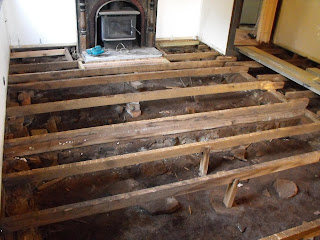Before the insulators arrived this morning, Robert & John added a few extra joists to the lounge room floor. The timber they used was recycled from the "Chook Trailer".
The underfloor insulation starts to be stapled between the joists. The workers are "Bones" (in white) and "Doggy" (in green). We didn't ask where their nick-names came from !!
Each piece had to be individually measured and cut to fit, as the joist spacing is not standard! They were originally laid about 60cm apart, but not exactly, where insulation today assumes a standard of 45cm apart.
The lounge has been completed, now the passageway begins.
Passage completed.
Once the insulation was down in the lounge, the new floor was begun to be laid.
John clamping the first couple of rows in place.
Progress at end of Day 5.
John & Robert knocked off at "beer o'clock" and the empty stubbies were positioned so that a future generation might find a treasure.



















































